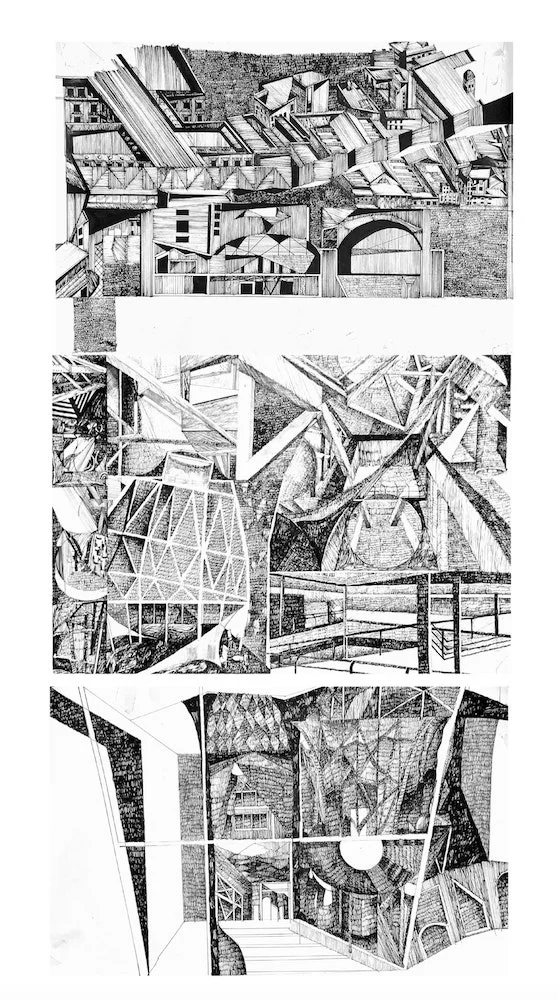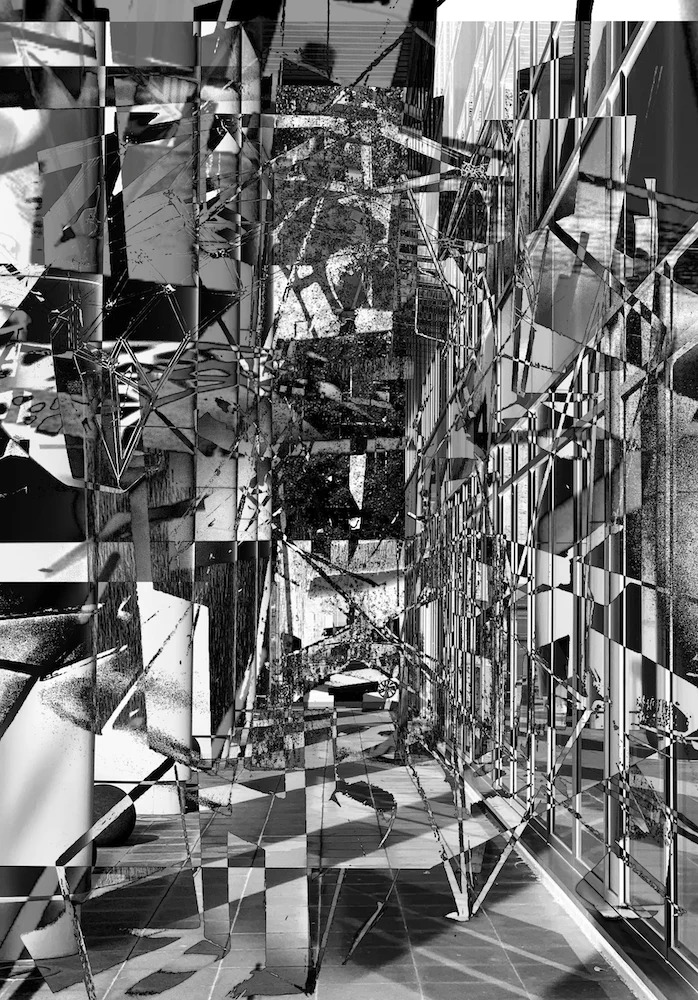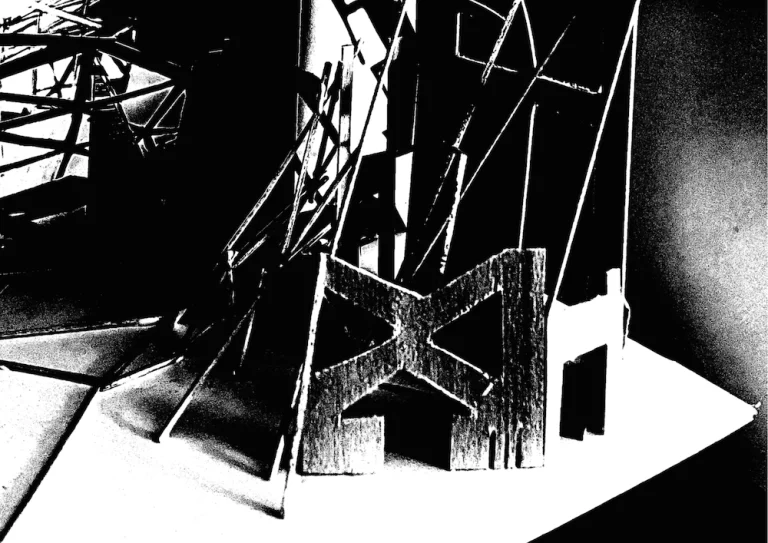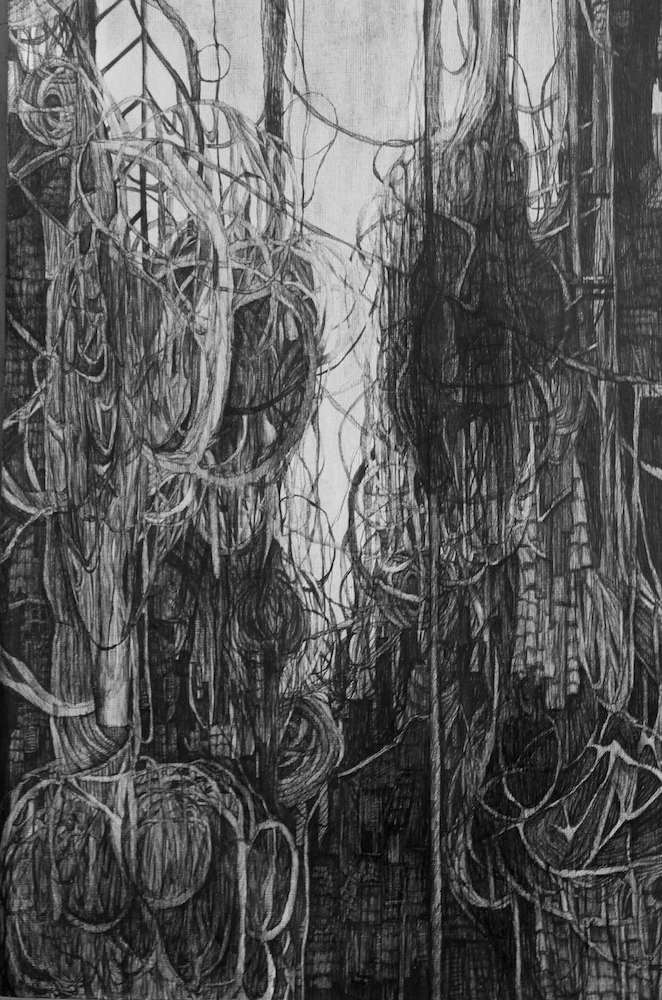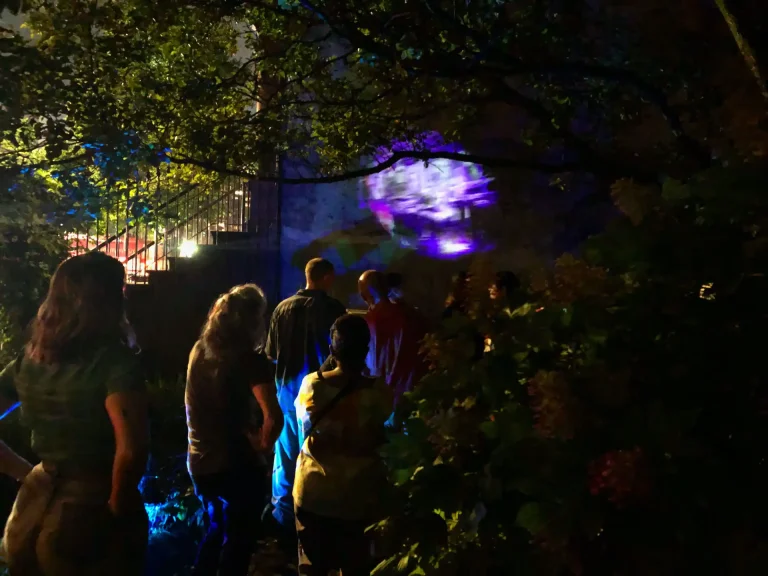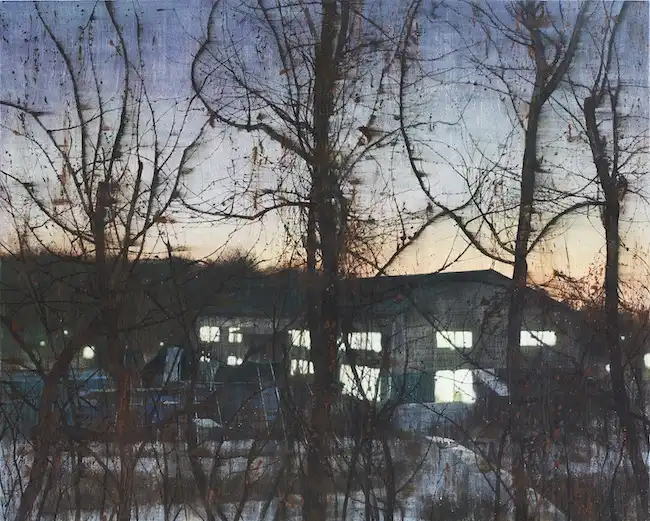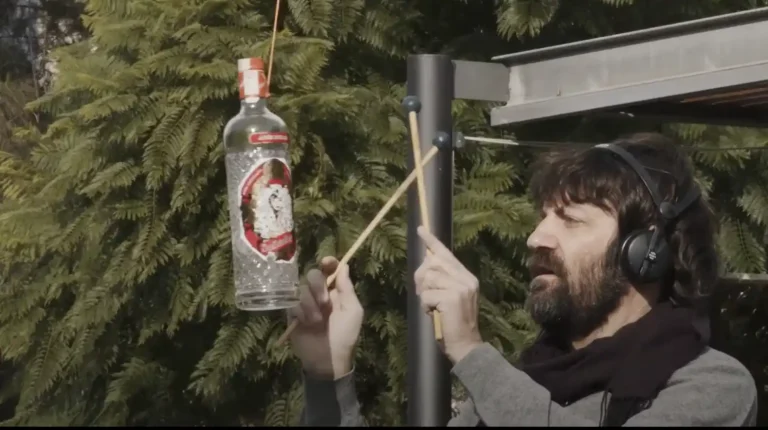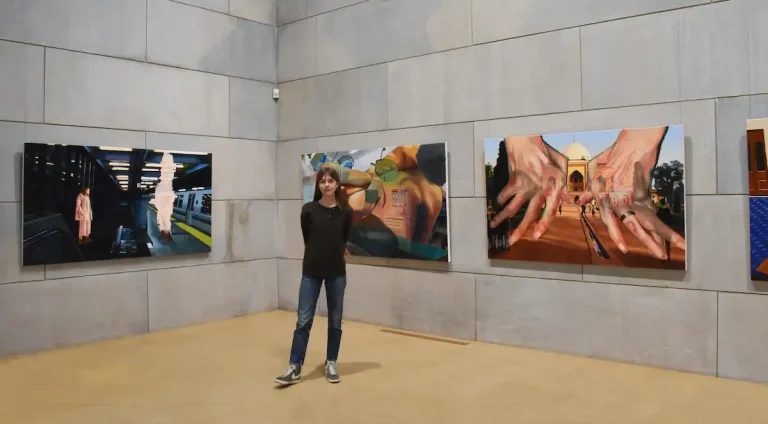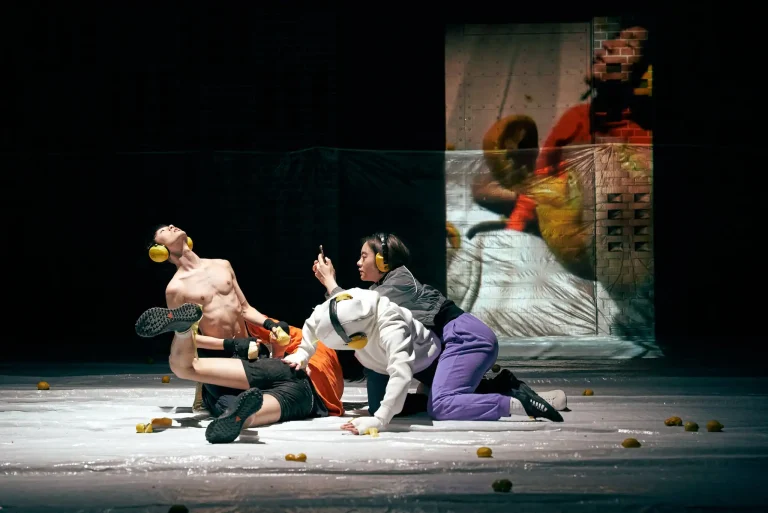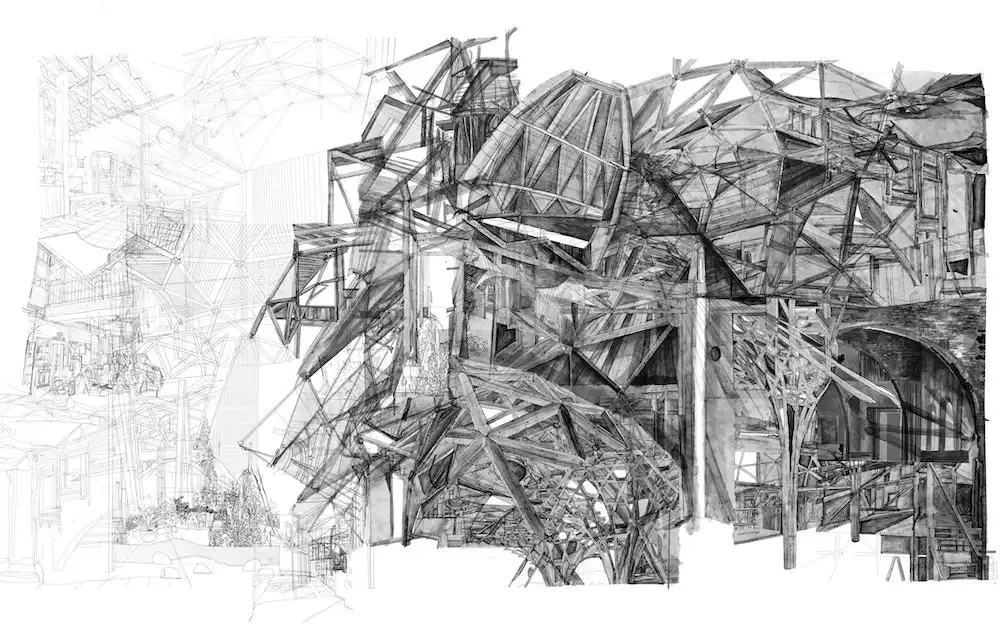
Ioanna Lamprou is GlogauAIR resident
from October, 2023 to December, 2023
Introducing Ioanna Lamprou. Rooted in collage principles and composition, Ioanna’s work explores sustainable design solutions and the use of structural timber in construction. Her drawings capture the evolution of design proposals, playing with geometrical elements and primary wooden structures.
Meet the Artist
Ioanna’s vision blends architectural test models with graphite hand drawings, introducing you to a world of design possibilities. These three-dimensional structures, depicted in various geometric orientations, take on new life, showcasing a multitude of modeled opportunities.
Currently, Ioanna is revisiting a project she embarked on during her university days, where she’s exploring the intersection of art and architecture with an installation proposal. This project is a response to architectural visualization challenges. It delves into the intricacies of space, examining the interactions between public and private sectors and how socio-economic factors shape the cityscape.
With this project, the artist also seeks to disrupt heteronormative spaces by exploring the relationship between sexuality and the built environment. It takes inspiration from architectural movements that have historically resisted the suppression of queerness and instead promotes emotional resonance for the occupants. Through intricate designs, Ioanna challenges the rigid boundaries of central Manchester’s architecture and encourages fluid, dynamic uses of space.
Statement
Born and raised in Athens, the artist moved to the UK in 2019 to pursue her studies in the Manchester School of Architecture. While she launched her professional art practice after graduating in 2022 with her exhibition in the Trinity Buoy Wharf Working Drawing Prize in London, she was first immersed in the arts and design industry upon the completion of an Foundation in Arts program in 2019. Her interest has continuously lied in the role of hand drawing in contemporary architectural design and representation.
She further developed her skill set throughout her studies in Manchester, where she first grew an interest in digital art and design. After exhibiting in the Manchester Society of Architects awards and in the annual university Degree Show in 2022, she started her role as an architectural assistant at Simpsonhaugh Architects in Manchester. After her industry placement, she now resides and continues her artistic practice in the United Kingdom.
Her drawing practice is rooted in the principles of collage making and is highly cryptic with a focus in composition. She is interested in the search for sustainable design solutions and the use of structural timber in the world of construction. Her drawings celebrate the developmental process of design proposals while experimenting with geometrical element material properties and unusual primary wooden structures. The combination of architectural test models and graphite hand drawings in one artwork represents a world of design possibilities. Depicted in various geometric orientations, the three-dimensional structures gain numerous new lives and are choreographed to represent a variety of modeled opportunities.
The artist aims to create generative and speculative drawings which counteract the simplistic and reductionist graphic style of modern day architectural technical drawings. She takes interest in the act of visualizing conceptual ideas by warping traditionally dominant and formal organizational design elements.
GlogauAIR Project
My current project derives from the revisiting of a previous university brief with the approach of an installation proposal in the place of an educational building scheme. The experimental nature of the completed building submission leaves room for further development, which I aim to complete through the creation of a series of conceptual digital collages and hand drawings of several physical sketch models. The images are a celebration of the frequent disapproval of bold experimental forms in urban architectural proposals. The small scaled models of this series are given new life in the collages and are choreographed to interact with the buildings surrounding them in the area of central Manchester. They are given a new-found depth, they intrude and they inhabit an abstracted urban environment which is shaped by a collection of my photographs of the city. They demand space, which is given to them through the visual manipulation of their surroundings to resemble a topographical privacy diagram. The project is a response to the architectural visualization challenges of what cannot be measured. Private and public sectors, the interactions between them and socio-economic circumstances are documented in different ways to realism. The drawings incorporate the blending of light and dark spaces to match the overlap of building programmes.
Inspired by my final year in Architecture school, this study is, additionally, directed towards the disruption of hetero-normative spaces through the researching of the relationship between sexuality and space. It focuses on placemaking and strong identity in structural forms by taking inspiration from past architectural movements that reject the oppression of expression of queerness in the hopes of promoting strong emotional responses for the occupier. The conforming architecture of central Manchester’s context is twisted into complex structures to promote curiosity and intimacy. The project incorporates an original coding system which pinpoints aspects of importance to one’s emotional state around the architectural site. It aims to create a structure which rejects rigid boundaries and promotes the fluidity of uses.
My goal is to revisit the presented project with the eyes of a current graduate and from the standpoint of an installation proposal. Using the technical knowledge I have gained from working in the architecture industry, I would like to continue this in-depth study with a focus on timber formations in contemporary construction by investing in the production of a series of digital and hand drawings as well as three-dimensional models, while continuously embracing the conceptual and experimental parts of the architectural proposal development process.
Collage and Drawing
CV Summary
EDUCATION
- Bachelor of Architecture (2019-2022) with First Class Honors (1:1)
- University of Manchester, UK
- Foundation Course in Art and Design (2017-2019)
- Plakas Art Center, Kifisia, Greece
- Degree titled “Apolytirio” (2019)
- Arsakeio Tositseio Ekalis School, Athens, Greece
EXHIBITIONS
- Drawing Projects UK HQ, Trowbridge group exhibition for Trinity Buoy Wharf Drawing Prize (2023).
- Arthouse Jersey group exhibition and online mention for TBWDP (2023).
- Park Gallery, Cheltenham online competition Worthy Mention (2023).
- Willis Museum and Sainsbury Gallery, Basingstoke group exhibition for TBWDP (2022).
- Trinity Buoy Wharf Working Drawing Prize 2022 group exhibition, website, book and social media channels (2022-2023).
- Hampshire Culture online mention for TBWDP (2022).
- D31 Art Gallery online summer exhibition (2022).
- Manchester Society of Architects (MSA) Awards 2022 under the category: Future Architect
- MSA Graduate Show website, physical book and ADD social media channels (2022).
- BA1, BA2 Digital Showcase in the Manchester School of Architecture (2020-2021) website and social media mentions.
EXPERIENCE AND QUALIFICATIONS
- Part 1 Architectural Assistant (August 2022- August 2023)
- Simpsonhaugh Architects, Manchester, UK
- Completion of two-year Art Foundation Course Option Architecture (2019)
- Plakas Art Center, Kifisia, Greece
- Participation in the Oxford Royale Broadening Horizons Summer Course incl. architecture workshops (2017)
- Oxford University, Oxford, UK
- Attending of Azurlingua: Programme standard de deux semaines. (2016)
- Azurlingua Ecole De Langues, Nice, France
- Diploma of French Proficiency DELF B2 (2017)
- IELTS Certificate Band:8
Gallery
